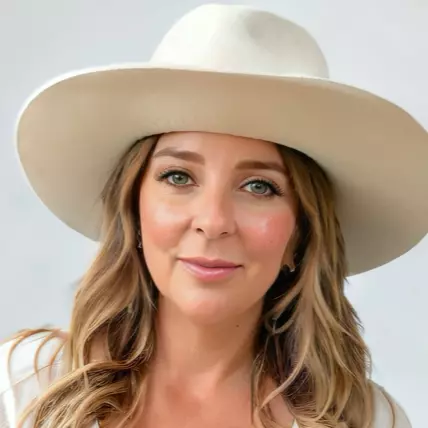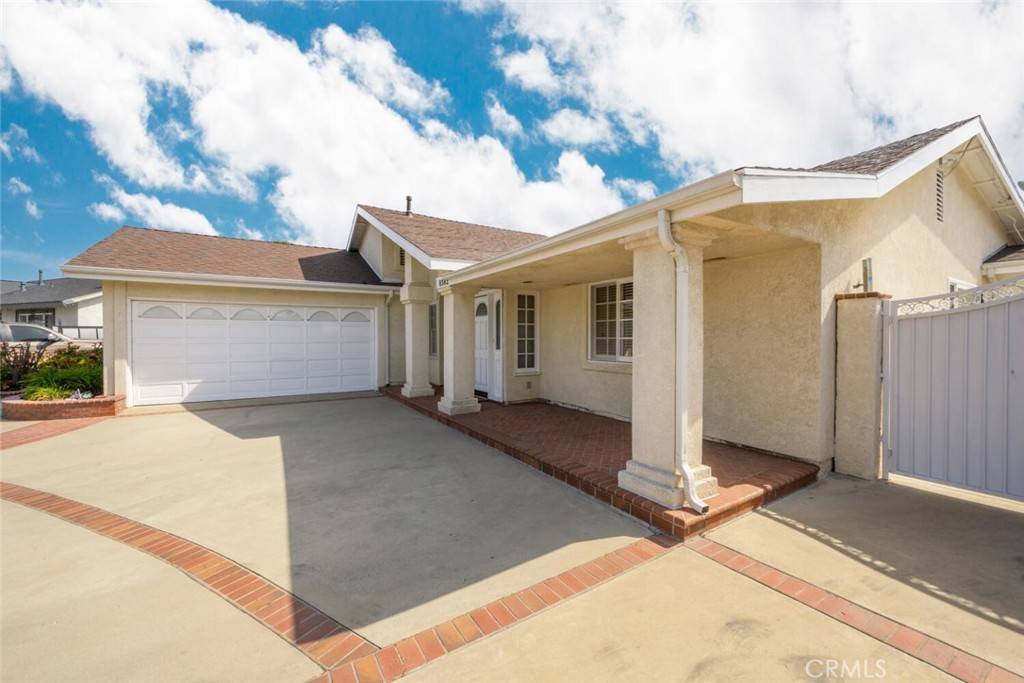$1,045,000
$1,045,000
For more information regarding the value of a property, please contact us for a free consultation.
8382 Monique WAY Cypress, CA 90630
4 Beds
2 Baths
2,270 SqFt
Key Details
Sold Price $1,045,000
Property Type Single Family Home
Sub Type Single Family Residence
Listing Status Sold
Purchase Type For Sale
Square Footage 2,270 sqft
Price per Sqft $460
Subdivision ,Dutch Haven
MLS Listing ID PW22114233
Sold Date 08/01/22
Bedrooms 4
Full Baths 2
Construction Status Turnkey
HOA Y/N No
Year Built 1961
Lot Size 10,876 Sqft
Property Sub-Type Single Family Residence
Property Description
Wonderful opportunity on this expanded Cypress Dutch Haven home that is located on a premium extra large 10,875 square foot lot! It is filled with quality upgrades & amenities including an oversized driveway with brick inlays, raised brick planters, bull nose brick porch, dual pane french windows, dual air conditioning systems, dual water heaters, hardwood flooring, skylights, RV access, 2 storage units and a massive backyard.
Formal living room offers a gas/wood burning fireplace.
Expanded kitchen offers lots of cabinetry, smooth surface counter tops, island, Kenmore refrigerator with basement freezer, 4 burner gas cooktop, dual ovens, dishwasher, pantry and a breakfast bar.
Huge family room.
Large master suite includes dual closets (one being a large walk in closet) and a remodeled en suite bathroom.
Inside laundry room offers extra cabinetry and shelving for additional storage.
Massive backyard provides room for just about anything you would like to do! It offers lots of grass area, a covered patio, a gazebo, and side yards with storage units. Add ADU units, install a pool, organic garden, etc., are just a few of the possibilities! It also provides RV access.
The possibilities are endless!
Location
State CA
County Orange
Area 80 - Cypress North Of Katella
Rooms
Other Rooms Gazebo, Storage
Main Level Bedrooms 4
Interior
Interior Features Breakfast Bar, Ceiling Fan(s), Separate/Formal Dining Room, Pantry, Storage, All Bedrooms Down, Primary Suite, Walk-In Closet(s)
Heating Forced Air, Natural Gas
Cooling Central Air, Gas
Flooring Carpet, Tile
Fireplaces Type Gas, Living Room, Wood Burning
Fireplace Yes
Appliance Dishwasher, Gas Cooktop, Gas Range, Gas Water Heater, Refrigerator
Laundry Washer Hookup, Gas Dryer Hookup, Inside, Laundry Room
Exterior
Parking Features Driveway, Garage, RV Access/Parking
Garage Spaces 2.0
Garage Description 2.0
Fence Block
Pool None
Community Features Sidewalks
Utilities Available Electricity Connected, Natural Gas Connected, Sewer Connected, Water Connected
View Y/N Yes
View Neighborhood
Roof Type Composition
Porch Covered, Patio
Attached Garage No
Total Parking Spaces 10
Private Pool No
Building
Lot Description Back Yard, Front Yard, Irregular Lot
Story 1
Entry Level One
Foundation Slab
Sewer Public Sewer
Water Public
Architectural Style Contemporary
Level or Stories One
Additional Building Gazebo, Storage
New Construction No
Construction Status Turnkey
Schools
School District Anaheim Union High
Others
Senior Community No
Tax ID 26225201
Acceptable Financing Cash, Cash to New Loan
Listing Terms Cash, Cash to New Loan
Financing Cash to Loan,Cash to New Loan
Special Listing Condition Standard
Read Less
Want to know what your home might be worth? Contact us for a FREE valuation!

Our team is ready to help you sell your home for the highest possible price ASAP

Bought with Della Fahim • HomeSmart, Evergreen Realty





